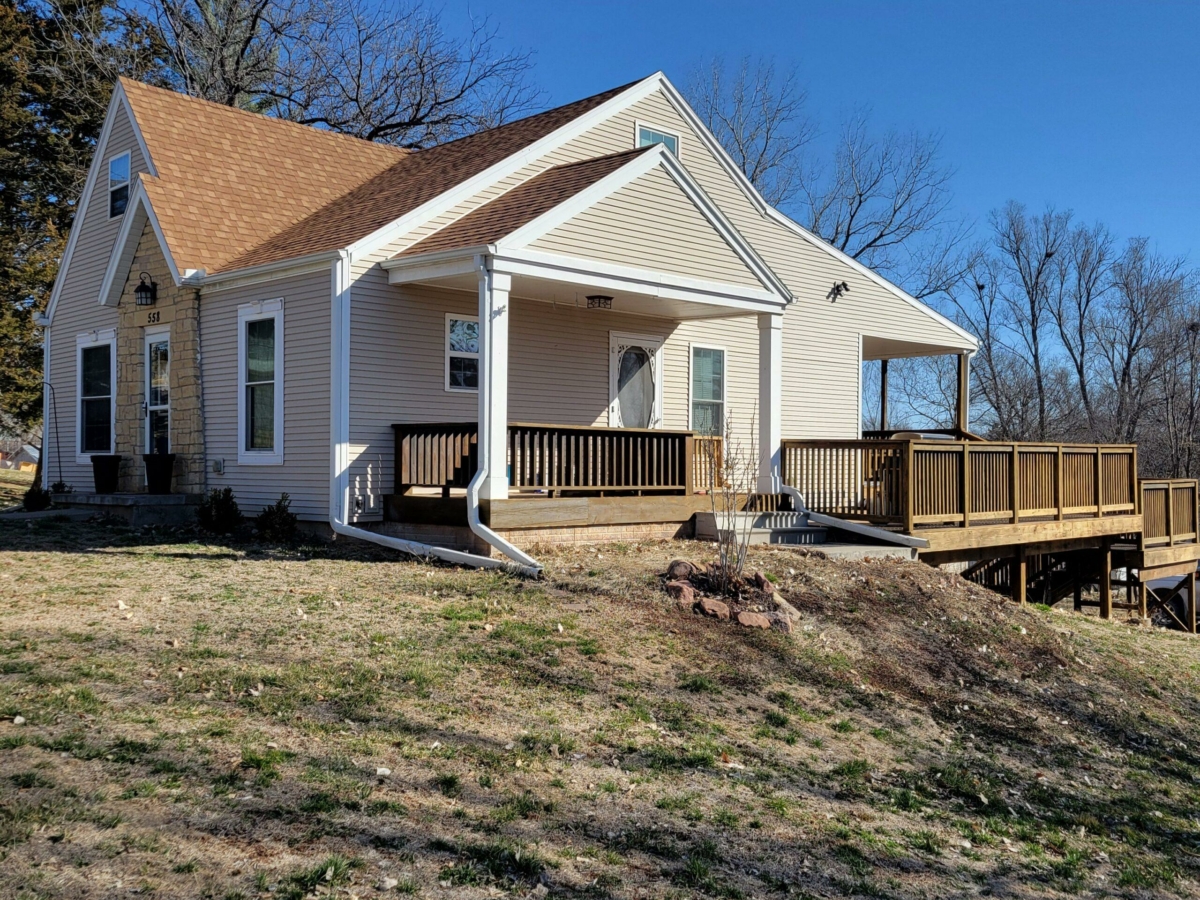Unadilla, NE – 558 F Street **UNDER CONTRACT**
General Description
Move in ready! This charming home was COMPLETELY remodeled 8 to 9 years ago; New foundation, wiring, drywall, plumbing, roof, deck, siding, cabinets/countertops, fixtures, and flooring!! The 124' x 132' (quarter of a block) lot has room to grow or build the shed/garage of your dreams, with access to 6th Street, F Street and the alley. Did I mention the finished walkout basement and a 12' x 27' east facing covered deck? This home checks the boxes-its like a mini acreage in town! Occupied. Please give 24 hours notice for showing
Type of Home: 1 1/2 Story
Zoning: Residential
Legal Description: Lots 4-6, Block 28, White's Addition to the Village of Unadilla, Otoe County, Nebraska
Property Documents
Features
Walkout
Deck
Covered Deck
Patio
Off-Street Parking
Washer/Dryer Hookups
Refrigerator
Microwave
Dishwasher
Electric Range/Stove
Garbage Disposal
Smoke Detectors
Established Trees
Landscaping
Home Construction
Built in 1915
99% Finished Basement
Vinyl Siding Exterior
Poured Concrete Foundation
Asphalt Composite Shingle Roof
Ceiling Fans
Gas Heating System
Central Air Conditioning System
City Water
City Sewer
Room Dimensions
Master Bedroom: 15.9 x 12′ × 15.9 x 12′
Bedroom 2: 11.10′ × 9.3′
Bedroom 3: 12.1′ × 10′
Kitchen: 12.7′ × 8.2′
Community & Schools
Elementary School: Syracuse Dunbar Avoca
Middle School: Syracuse Dunbar Avoca
High School: Syracuse Dunbar Avoca
Financial Details
Annual Taxes: $3,514
Based on Tax Year: 2023





























































